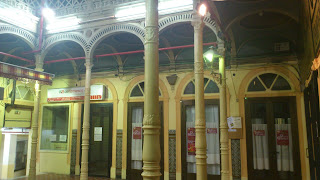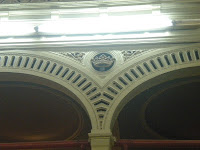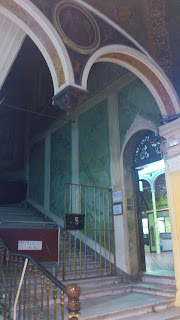The headquarters office of Madrid underground: Metro are placed in Cavanilles street, back to a large complex of buildings belonging to the first Metro infrastructure, from the 20s on twentieth century.
The popular Engines Building stands out (nowadays a part of “Anden Zero” museum that also includes Chamberi station included as a post in this blog)
Estación de Chamberi.
Antonio Palacios took charge of the building set design, consisting of the power station from line 1, warehouses, underground tanks, cooling tower, offices and chief engineer Villa..
 |
| Old Metro Headoffices building |
The Engines Bulding has inside a powerful ship diesel engines built by the Sulzer factory in Switzerland (second hand bought in Germany) and transformers, with all the machinery and installation in perfect condition, that used to generate electricity, transformed and drove to the nearby subway tunnels, thus entering the service circuit Electric Range. It is a particularly interesting experience for engineers or interested in mechanical issues, as in the premises are great explanatory videos.
 |
| Electric Generator |
 |
| Generators Set |
All framed in a simple and functional spacecraft, but with the unmistakable mark of the architecture of Antonio Palacios: Windows, voids and volumes following the current Central European influences from the Viennese Secession, tiles, ceramic strips regionalist style....
 |
| Electric Generator and Scorecard |
 |
| Metro's original symbol, scorecard and holes in Secession style. |
.
 |
| Secession style windows |
Tools oil supplies, pipes, wrenches are mantained ....
 |
| Oil |
On the façade, brick walls and pilasters, with plinth masonry and metal cover.
 |
| Entrada a la Nave de Motores |
Fuel tanks are buried.
 |
| Fuel Tanks |
Another unique element of the building set is the house of the chief engineer, who continues with the european aesthetics of the time, expressionism and secession style that Palacios used to like, showing his great knowledge of style to asessing the volumes according to the plane from it is perceived and strongly influenced by Otto Wagner.
 |
| Chief engineer - Valderribas st. Façade |
 |
| Lantern Entrance to Villa |
In front of them, remain a very interesting semi-abandoned warehouses, flamenco style, with stepped gables and with one of the few outdoors original symbols that are preserved.
 |
Gable stepped to flamenco and original symbol Metro |
|
In Cavanilles Street it is annexed the current Metro’s building offices, which clearly breaks the aesthetic.
 |
| Metro Headquarters Cavanilles St. |
The set is located between Cavanilles ,Valderribas and Sanchez Barcáiztegui street. The museum entrance is in 49 of Valderribas st.. The abandoned warehouses are opposite.
 |
| Anden 0 Museum Enrance |
For more information:
-Página web museo Anden 0
http://www.esmadrid.com/anden0/
-
90 años de metro en Madrid. Zamorano, Mohedas, Gallego, Bernal,Muñoz, Touzón,López. Ediciones La Libreria
-
Antonio Palacios Constructor de Madrid. Catalogo Exposición Circulo de Bellas Artes
-
Guia de arquitectura de Madrid.Tomo 2. Ensanches. Edita: Coam.
-Otto Wagner. Walter Zednicek
-Otto Wagner.edi: H.K.
Fotos y texto Álvaro Rey






.jpg)




















































