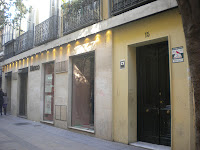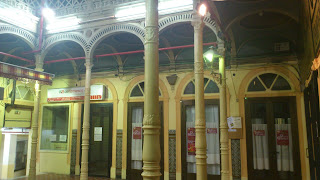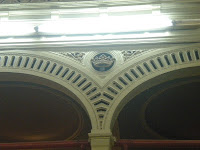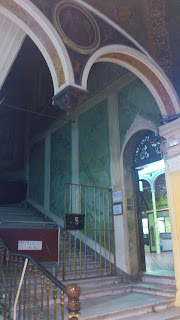The old Coppel
Clock Shop was sited in number 25 and 27 of Fuencarral Street
 |
| The 20s. 27 Fuencarral street (further 15 number) |
Coppel watches quickly became famous in
He had fifty-five employees, including spanish, german and french.
Its was a nice shop sited in Fuencarral street, in which facade was hunging a fantastic clock described as "wonderful work of mechanics built in their shops". He exhibited in his shop an average of more than four thousand watches that were constantly renewed. Coppel began with his factory at number 25 but such was the demand that he had to expand to number 25 and 27 for storage and exhibition.
In the 20s, Coppel release Press advertisements announcing its Fuencarral 15 shop (before 25-27 and now disappeared), Mayor 6 (after that was Busian Jewellery and Padilla Perfume) and in the 50s, also Gran Via ground floor (Av. José Antonio 55, disappeared). In the 60s refurbishes the local in
The company remained as a family business through three generations. (grandparents, parents and grandchids), becaming a public limited company on
Afterwards (and apparently by press advertisements) left the manufacturing and commercialized Swiss watch brands. It was spitted into Alfono Coppel in
For many establishments in
 |
| 6 Mayor Street Nowadays |
 |
| 15 Fuencarral street nowadays |
You can find below a Coppel History we have selected trough advertisements:
Thanks to ABC Newspapers Library.
-8 junio 1910. ¡Gran Surtido!
http://hemeroteca.abc.es/nav/Navigate.exe/hemeroteca/madrid/blanco.y.negro/1910/06/08/005.html
-24 noviembre 1948. Tres Fechas memorables de Coppel
http://hemeroteca.abc.es/nav/Navigate.exe/hemeroteca/madrid/abc/1948/11/24/006.html
-21 julio 1953. Un señor Reloj
http://hemeroteca.abc.es/nav/Navigate.exe/hemeroteca/madrid/abc/1953/07/21/002.html
-8 de febrero del 1956 69 aniversario
http://hemeroteca.abc.es/nav/Navigate.exe/hemeroteca/madrid/abc/1956/02/08/006.html
-12 marzo de 1959. Alfonso Coppel y Carlos Coppel distribuidores CYMA
http://hemeroteca.abc.es/nav/Navigate.exe/hemeroteca/madrid/abc/1959/03/12/018.html
-16 de noviembre de 1960 . REFORMA DE FUENCARRAL 15
http://hemeroteca.abc.es/nav/Navigate.exe/hemeroteca/madrid/abc/1960/11/16/023.html
-9 mayo de 1963- ¡BODAS DE PLATINO!
http://hemeroteca.abc.es/nav/Navigate.exe/hemeroteca/madrid/abc/1963/05/09/026.html
-31 diciembre 1965. Para las fiestas y los Reyes
http://hemeroteca.abc.es/nav/Navigate.exe/hemeroteca/madrid/abc/1965/12/22/019.html
-06 diciembre 1967. Últmos anuncios
http://hemeroteca.abc.es/nav/Navigate.exe/hemeroteca/madrid/abc/1967/12/06/015.html
For further information:
-Revista Mundo Nuevo. 21 de Agosto 1901. Número 398
-La ilustración Española y Americana nº XXIII

















.jpg)





























