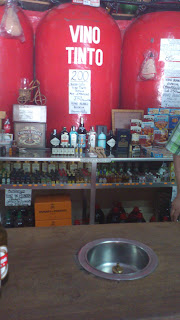Built in 1925 as affordable houses and garages by the Duke of Alba (architect Antonio Ferreras Posadillo), and located in a back street to the Palacio of Liria we can find another space that reminds us of a "Mew".
 |
| Conde Duque Alleway |
It is built with concrete withstands and shows an U floor. It gives access to "Las Negras" street as a sidestreet,
It is very curious the structure of galleries as a "corrala" . The outside brick with small paired windows, gives us the feeling of a nineteenth century industrial building

Front Street "Las Negras" Street
The location of this corrala, between the wall of the Palace of Liria, and the alleway of Conde Duque, in a hill and under the impressive wall of headquarters, gives us the feeling of a hidden, mysterious and forgotten place, similar of the alleyway of a city factory in the industrial revolution.
 |
| Conde Duque Sidestreet. On the left, Headquarter Wall |
 |
| Conde Duque Sidestreet |
As a curiosity, in the front of the alleyway, the one that is located close to the Conde Duque Headquarters, we can see impacts of bullet projectiles of war due to its proximity.

For more information:
Arquitectura de Madrid: Tomo I.Casco histórico. Coam.
Ficha disponible en la página del Colegio de Arquitecos de Madrid:
Text: Álvaro Rey
Pictures: Manuel Rey/Álvaro Rey




















































